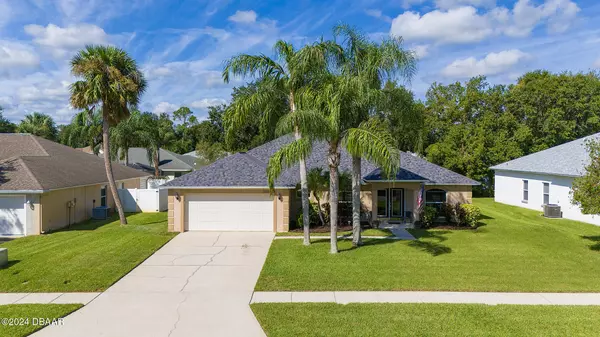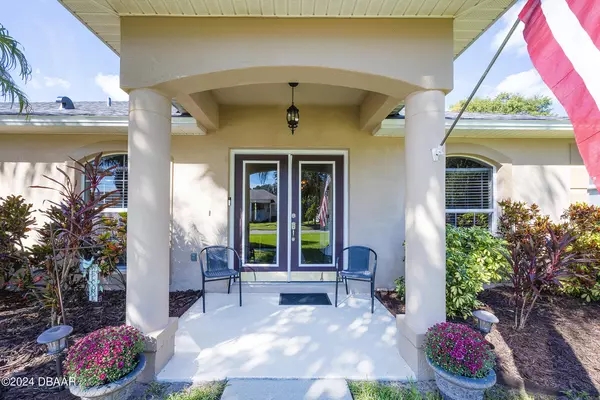$485,000
$514,990
5.8%For more information regarding the value of a property, please contact us for a free consultation.
5909 Plainview DR Port Orange, FL 32127
3 Beds
2 Baths
2,045 SqFt
Key Details
Sold Price $485,000
Property Type Single Family Home
Sub Type Single Family Residence
Listing Status Sold
Purchase Type For Sale
Square Footage 2,045 sqft
Price per Sqft $237
Subdivision Unatin
MLS Listing ID 1204787
Sold Date 11/25/24
Style Contemporary
Bedrooms 3
Full Baths 2
HOA Fees $385
Originating Board Daytona Beach Area Association of REALTORS®
Year Built 2003
Annual Tax Amount $2,426
Lot Size 8,799 Sqft
Lot Dimensions 0.2
Property Description
**PRIME LOCATION **UPDATED **HUGE ROOMS ** This is your chance to be living in luxury in this meticulously maintained 3-bedroom home boasting over 2000 sq ft. of space, which includes formal dining room and a bonus room/office! Luxury vinyl flooring and tray ceilings create a spacious feel throughout. This home features a split bedroom floor plan which affords you ultimate privacy. The large master suite has spa-like shower, with separate jacuzzi style tub and a his and hers walk-in closets. Relax by the private screened pool or unwind in the covered lanai to watch a little football or relax with your favorite book. The gourmet kitchen boasts soft-close cabinets, granite countertops, and newer appliances. Recent updates include new roof in 2024, newer water heater and HVAC system. Centrally located in Port Orange, close to restaurants, stores and The Pavillion for all your shopping needs. Only a 5-minute drive to the World's Most Famous Beach! Call to schedule a showing today!
Location
State FL
County Volusia
Community Unatin
Direction Dunlawton Ave. heading East, right on Victoria Gardens Blvd., left on Appleview Way, to right on Plainview, home is on right.
Interior
Interior Features Breakfast Nook, Ceiling Fan(s), Eat-in Kitchen, His and Hers Closets, Open Floorplan, Primary Bathroom -Tub with Separate Shower, Split Bedrooms
Heating Central, Electric, Heat Pump
Cooling Central Air, Electric
Exterior
Parking Features Garage, Garage Door Opener
Garage Spaces 2.0
Utilities Available Electricity Available, Sewer Available, Water Available
Roof Type Shingle
Porch Covered, Front Porch, Rear Porch
Total Parking Spaces 2
Garage Yes
Building
Lot Description Cul-De-Sac, Sprinklers In Front, Sprinklers In Rear
Water Public
Architectural Style Contemporary
Structure Type Block,Stucco
New Construction No
Others
Senior Community No
Tax ID 6317-23-00-0280
Acceptable Financing Cash, Conventional, FHA, VA Loan
Listing Terms Cash, Conventional, FHA, VA Loan
Read Less
Want to know what your home might be worth? Contact us for a FREE valuation!

Our team is ready to help you sell your home for the highest possible price ASAP
GET MORE INFORMATION





