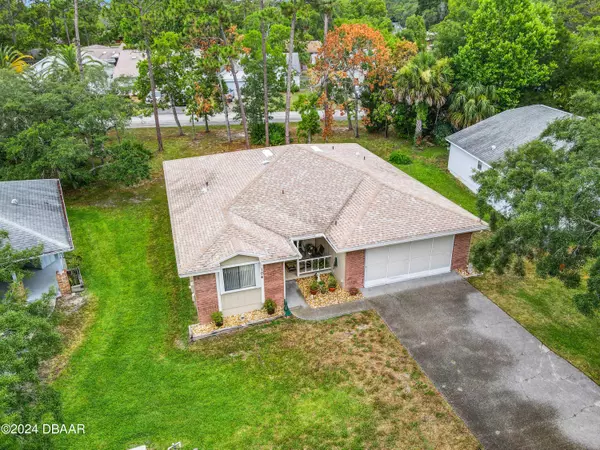$277,000
$279,000
0.7%For more information regarding the value of a property, please contact us for a free consultation.
104 Circling Wood CT Port Orange, FL 32128
2 Beds
2 Baths
1,524 SqFt
Key Details
Sold Price $277,000
Property Type Single Family Home
Sub Type Single Family Residence
Listing Status Sold
Purchase Type For Sale
Square Footage 1,524 sqft
Price per Sqft $181
Subdivision Summer Trees
MLS Listing ID 1200044
Sold Date 10/18/24
Style Ranch,Traditional
Bedrooms 2
Full Baths 2
HOA Fees $2,011
Originating Board Daytona Beach Area Association of REALTORS®
Year Built 1992
Annual Tax Amount $1,687
Lot Size 2,169 Sqft
Lot Dimensions 0.05
Property Description
SELLER SAID GET HER SOLD! REDUCED JUST SHY OF 20K TO GET IT DONE! Summer Trees lll Active Adult 55+ community! Tucked away on a cul-de-sac street you will find this 2 Bedrooms + den home! Split bedroom floorplan! Kitchen with breakfast bar open to dining and living rooms! Striking luxury plank vinyl floors in living areas! Sliders to large Florida room with screens and vinyl windows! BBQing patio that has a relaxing distant lake view! Hurricane shutters! Updated 2020 a/c system! Summer Trees annual HOA fee includes cutting your grass, digital cable TV, internet, your house painted every 6 years and a community sub. terr. termite bond! Also includes clubhouse, pool, tennis/pickleball, shuffleboard and miles & miles of shaded bike and walking paths! RV storage available for small additional annual fee! Call for your personal tour!
Location
State FL
County Volusia
Community Summer Trees
Direction Taylor Road west of 95, left in to Summer Trees, 1st left on to Crooked Pine, left on to Circling Wood
Interior
Interior Features Breakfast Bar, Ceiling Fan(s), Entrance Foyer, Pantry, Primary Bathroom - Shower No Tub, Split Bedrooms, Walk-In Closet(s)
Heating Central, Electric
Cooling Central Air, Electric
Exterior
Parking Features Attached, Garage, Garage Door Opener
Garage Spaces 2.0
Utilities Available Cable Connected, Electricity Connected, Sewer Connected, Water Connected
Amenities Available Cable TV, Clubhouse, Pickleball, RV/Boat Storage, Shuffleboard Court, Tennis Court(s)
Roof Type Shingle
Porch Front Porch, Rear Porch, Screened
Total Parking Spaces 2
Garage Yes
Building
Lot Description Cul-De-Sac, Sprinklers In Front, Sprinklers In Rear, Zero Lot Line
Water Public
Architectural Style Ranch, Traditional
Structure Type Frame,Wood Siding
New Construction No
Others
Senior Community Yes
Tax ID 6319-07-00-0480
Acceptable Financing Cash, Conventional
Listing Terms Cash, Conventional
Read Less
Want to know what your home might be worth? Contact us for a FREE valuation!

Our team is ready to help you sell your home for the highest possible price ASAP
GET MORE INFORMATION





