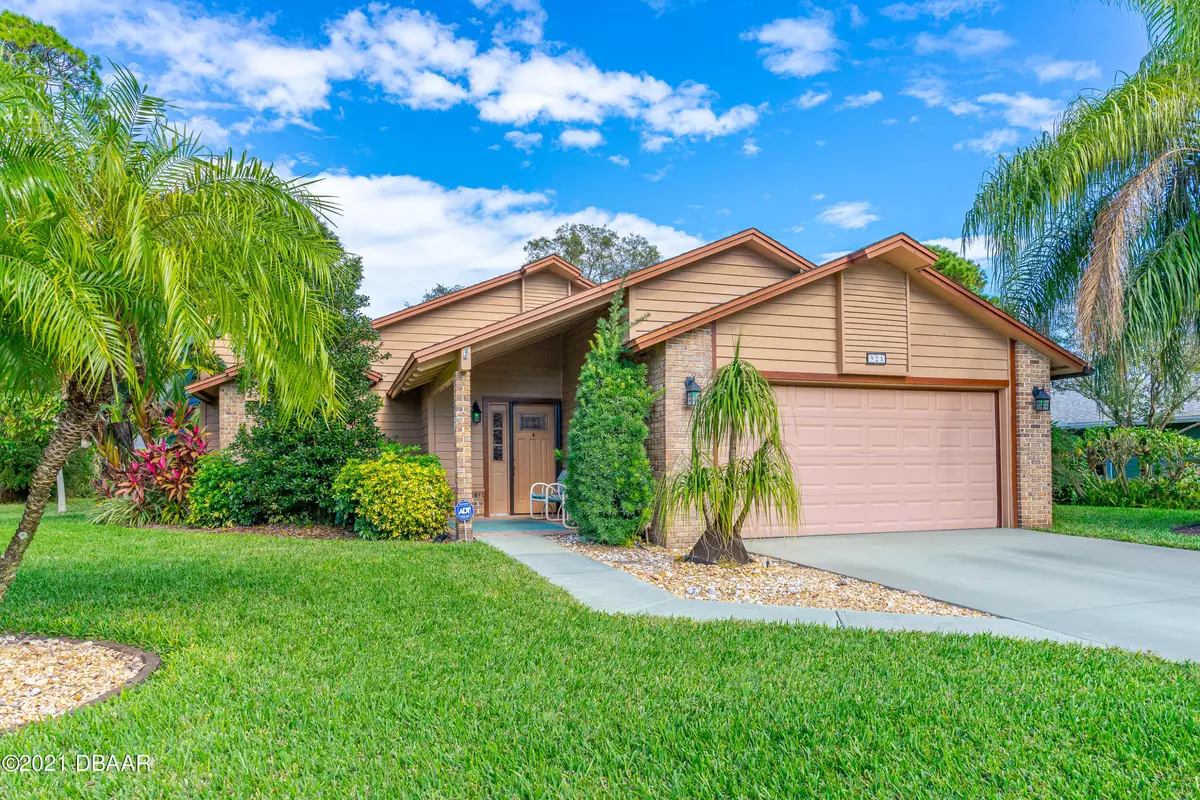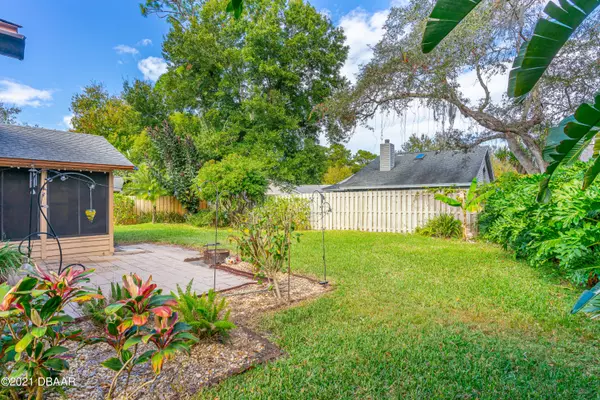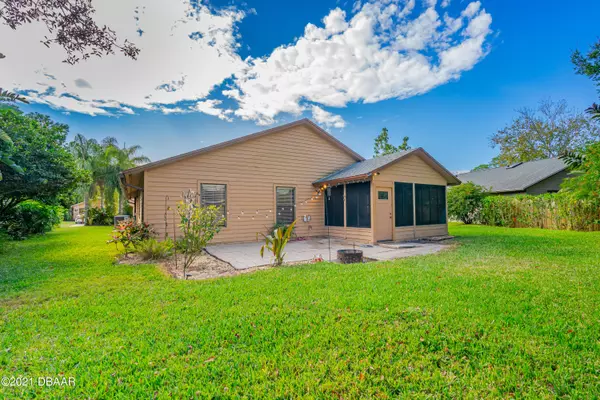$305,000
$310,000
1.6%For more information regarding the value of a property, please contact us for a free consultation.
925 Forest Glen DR Port Orange, FL 32127
3 Beds
2 Baths
1,380 SqFt
Key Details
Sold Price $305,000
Property Type Single Family Home
Sub Type Single Family Residence
Listing Status Sold
Purchase Type For Sale
Square Footage 1,380 sqft
Price per Sqft $221
Subdivision Countryside
MLS Listing ID 1091495
Sold Date 12/27/21
Style Traditional
Bedrooms 3
Full Baths 2
HOA Fees $915
Originating Board Daytona Beach Area Association of REALTORS®
Year Built 1983
Annual Tax Amount $1,675
Lot Size 8,276 Sqft
Lot Dimensions 0.19
Property Description
Perfect family home in the heart of Port Orange in the desirable Countryside subdivision. This home was made for making beautiful memories!
The open floor plan shows a cozy living room with a fireplace highlighted with a decorative brick mantel and Cathedral ceilings. The upgraded kitchen with breakfast nook is perfect for entertaining and spending time with the family. Sky lights throughout the home! The Master suite has an additional sitting area.
Upgrades include both bathrooms and kitchen, new front door, air conditioned back room by kitchen and room in Master suite, added hurricane grade sky lights, deep well for sprinkler system, added sun tunnels to living room and kitchen, and installed electrical box and power cord for generator use. The backyard gives you your own piece of paradise with impeccable landscaping and there is room for a pool!
Live the Florida lifestyle, the community includes 2 pools, tennis courts and a clubhouse. All measurements are approx. and the information is not guaranteed.
Location
State FL
County Volusia
Community Countryside
Direction E DUNLAWTON AVE, R ONTO VILLAGE TRAIL, R ON TO COUNTY LN,1ST L FOREST GLEN
Interior
Interior Features Ceiling Fan(s)
Heating Central, Electric
Cooling Central Air
Fireplaces Type Other
Fireplace Yes
Exterior
Exterior Feature Other
Garage Spaces 2.0
Amenities Available Clubhouse, Tennis Court(s)
Roof Type Shingle
Porch Glass Enclosed, Porch
Total Parking Spaces 2
Garage Yes
Building
Water Public
Architectural Style Traditional
Structure Type Other
Others
Senior Community No
Tax ID 6316-07-00-0030
Acceptable Financing FHA, VA Loan
Listing Terms FHA, VA Loan
Read Less
Want to know what your home might be worth? Contact us for a FREE valuation!

Our team is ready to help you sell your home for the highest possible price ASAP
GET MORE INFORMATION





