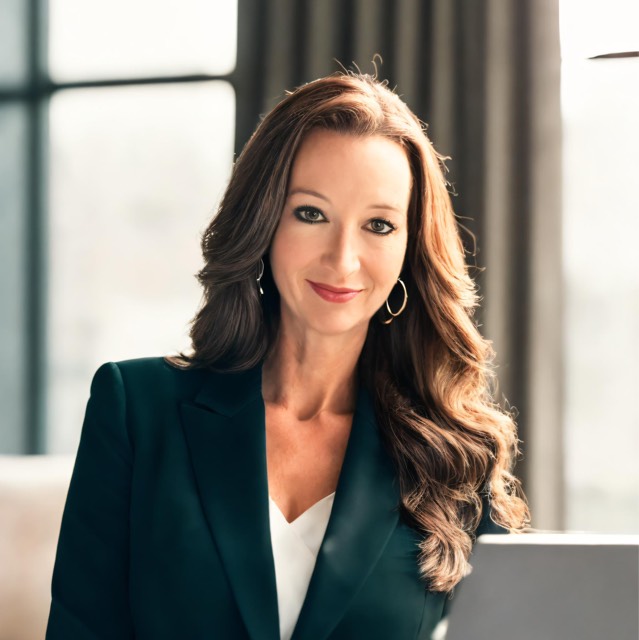$570,000
$619,000
7.9%For more information regarding the value of a property, please contact us for a free consultation.
92 Buschman DR Ponce Inlet, FL 32127
5 Beds
3 Baths
2,460 SqFt
Key Details
Sold Price $570,000
Property Type Single Family Home
Sub Type Single Family Residence
Listing Status Sold
Purchase Type For Sale
Square Footage 2,460 sqft
Price per Sqft $231
Subdivision Oceanside Village
MLS Listing ID 1088652
Sold Date 11/02/21
Style Ranch
Bedrooms 5
Full Baths 3
Originating Board Daytona Beach Area Association of REALTORS®
Year Built 1985
Annual Tax Amount $6,342
Lot Size 10,890 Sqft
Lot Dimensions 0.25
Property Description
BRING ALL OFFERS!!! Best deal in Ponce Inlet! Amazing 5 bedroom 3 bath home in Oceanside Village, a NON-H.O.A community. Fully upgraded and in mint condition. This modern home puts you a block away from the beach. Well maintained and kept nestled in a quiet neighborhood. Modern design floor plan, open concept kitchen with Kitchen Aid stainless steel appliances. Dining room has a gorgeous stone electric fireplace with french doors that open to the backyard. Other interior upgrades include PERGO engineered wood flooring. New custom tile on the main floor with stylish lighting fixtures. Back yard is ready to go for entertaining and BBQ season. Fully fenced off property for privacy and security. Includes a full patio and sitting area with one of the largest and deepest pools (8FT) in Oceanside Village. THE BEST IS SAVED FOR LAST: There is a fully furnished multi-generational (mother-in-law) suite with a separate entrance above the finished deep 2 car garage (room for a boat). There is so much more to this stellar home, so make your appointment today! All information is presumed correct but not guaranteed including descriptions, measurements, uses and zoning. Buyer and buyers agents to verify all information. Seller reserves the right to reject any offer.
Location
State FL
County Volusia
Community Oceanside Village
Direction Head south on S Peninsula, turn left on Buschman, 2nd house on the left.
Interior
Interior Features Ceiling Fan(s), In-Law Floorplan
Heating Central
Cooling Central Air
Fireplaces Type Other
Fireplace Yes
Exterior
Exterior Feature Balcony
Garage Spaces 2.0
Roof Type Shingle
Porch Patio
Total Parking Spaces 2
Garage Yes
Building
Water Public
Architectural Style Ranch
Structure Type Other
Others
Senior Community No
Tax ID 6430-13-00-0120
Acceptable Financing FHA, VA Loan
Listing Terms FHA, VA Loan
Read Less
Want to know what your home might be worth? Contact us for a FREE valuation!

Our team is ready to help you sell your home for the highest possible price ASAP
GET MORE INFORMATION





