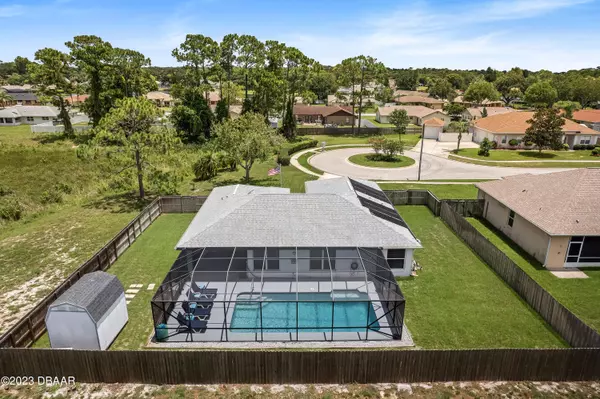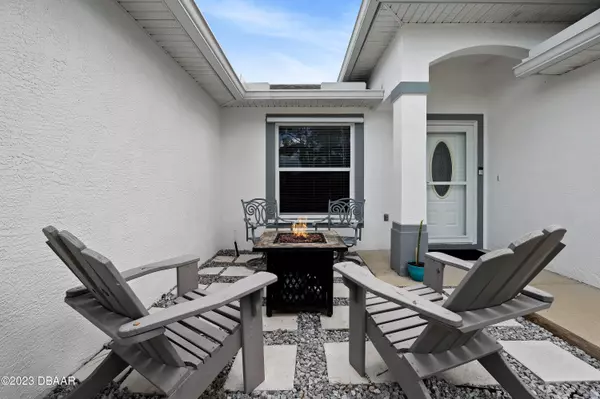$460,000
$465,000
1.1%For more information regarding the value of a property, please contact us for a free consultation.
5889 Plainview DR Port Orange, FL 32127
3 Beds
2 Baths
1,518 SqFt
Key Details
Sold Price $460,000
Property Type Single Family Home
Sub Type Single Family Residence
Listing Status Sold
Purchase Type For Sale
Square Footage 1,518 sqft
Price per Sqft $303
Subdivision Unatin
MLS Listing ID 1111920
Sold Date 10/06/23
Bedrooms 3
Full Baths 2
HOA Fees $325
Originating Board Daytona Beach Area Association of REALTORS®
Year Built 2002
Annual Tax Amount $2,701
Lot Size 10,454 Sqft
Lot Dimensions 0.24
Property Description
Gorgeous upgraded 3/2/2 POOL home on quiet cul-de-sac street in the center of Port Orange! This home has a newer roof and AC, and the pool was installed in 2015! Centrally located to your favorite shopping, restaurants, and zoned for the area's most desirable schools! Through the front door, you are greeted with soaring volume ceilings, upgraded tile flooring, and a TON of natural Florida sunshine. Immediately to your left, you find your eat in kitchen, with gorgeous stone countertops and ample new cabinets - with plenty of storage as well as a deep pantry! The utility room is located right off of the kitchen and houses your washer, dryer, utility sink - and has tons of room for storage! There is a door located within the utility room that leads to your deep two car garage! The kitchen op ens to your living room, with a peninsula that can fit at least 4 stools! Great for entertaining! Large windows and sliders showcase your HUGE fenced in backyard with a new pool and screen enclosure! Off of the living space you will find your generously sized master bedroom, with large windows, tray ceilings, and deep walk in closet with extra shelving. The ensuite bathroom has dual sinks and separate shower/tub as well as private water closet. On the opposite side of the home, allowing for maximum privacy for owner/guest, are two nicely sized guest bedrooms with deep closets and large windows. These rooms share a guest bathroom, with shower/tub combo. Additional features/upgrades include wood privacy fence, hurricane shutters, new storm door with screen option and more!
Location
State FL
County Volusia
Community Unatin
Direction From Dunlawton Ave, turn S onto Victoria Garden Blvd, E onto Appleview way, N onto Plainview Dr. End of culdesac
Interior
Interior Features Ceiling Fan(s), Split Bedrooms
Heating Central
Cooling Central Air
Exterior
Parking Features Attached
Garage Spaces 2.0
Roof Type Shingle
Accessibility Common Area
Porch Patio, Porch, Rear Porch, Screened
Total Parking Spaces 2
Garage Yes
Building
Lot Description Cul-De-Sac
Water Public
Structure Type Block,Concrete,Stucco
Others
Senior Community No
Tax ID 6317-23-00-0110
Read Less
Want to know what your home might be worth? Contact us for a FREE valuation!

Our team is ready to help you sell your home for the highest possible price ASAP
GET MORE INFORMATION





