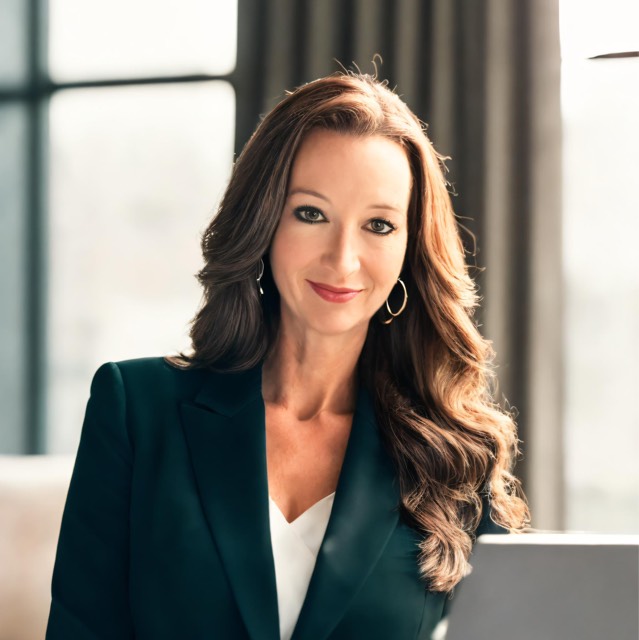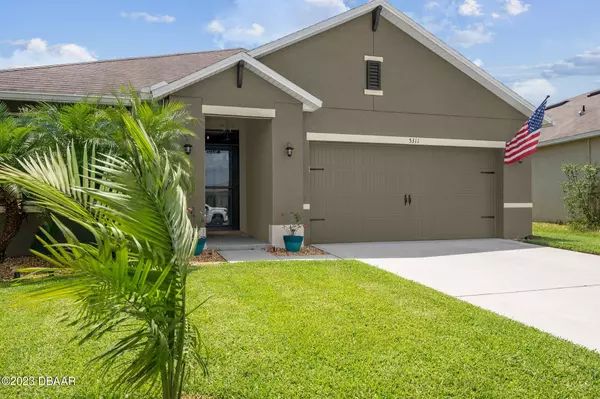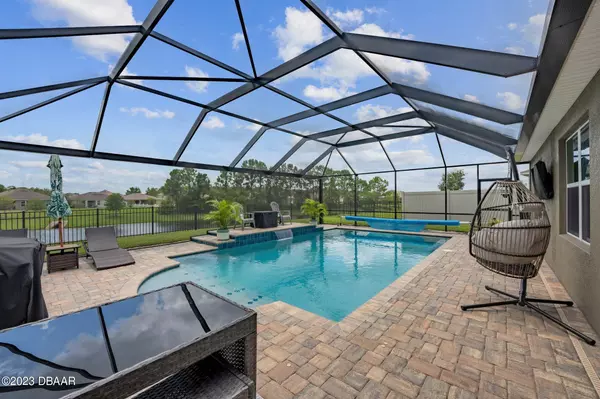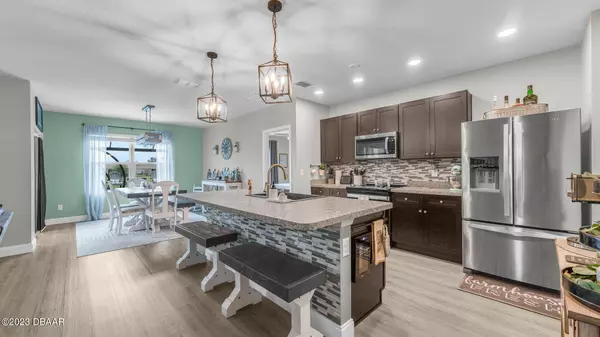$449,900
$449,900
For more information regarding the value of a property, please contact us for a free consultation.
5311 Bear Corn RUN Port Orange, FL 32128
3 Beds
2 Baths
1,721 SqFt
Key Details
Sold Price $449,900
Property Type Single Family Home
Sub Type Single Family Residence
Listing Status Sold
Purchase Type For Sale
Square Footage 1,721 sqft
Price per Sqft $261
Subdivision Hawks Preserve
MLS Listing ID 1111955
Sold Date 08/24/23
Style Other
Bedrooms 3
Full Baths 2
HOA Fees $261
Originating Board Daytona Beach Area Association of REALTORS®
Year Built 2017
Annual Tax Amount $3,558
Lot Size 7,405 Sqft
Lot Dimensions 0.17
Property Description
WOW is the word for this Port Orange pool home! Built in 2017, this home has been upgraded to the MAX with custom finishes that are truly hard to find in a home listed at this price. To start, the large, electric heated saltwater pool built in 2019 allows you to enjoy swimming a little more through the year. Shortly after, the sellers installed a pool cage and spent the extra money for the MEGA screen back panel that because of its structural design allows for an unobstructed view of the of the lake behind the home. On the inside you will find the interior is tastefully painted and new carpet and LVP flooring was installed. A custom faux electric fireplace was created as the centerpiece of the great room that emits heat and also houses a surround system to enjoy your movie night. The kitchen features all new appliances in 2021, new single vessel sink, new solid wood shelving in the pantry and a custom wine chiller that was installed on the side of the center island. Some of the other recent upgrades include new exterior paint in 2021, all new 5 1/4-inch baseboards, custom lighting, black aluminum fenced back yard and so much more! You will see this home is very well cared for and will rival new construction!
Location
State FL
County Volusia
Community Hawks Preserve
Direction North on Williamson, LEFT onto McGinnis Ave, LEFT onto Rushwood Dr., LEFT onto Bear Corn, HOME is on the LEFT.
Interior
Interior Features Ceiling Fan(s), Split Bedrooms
Heating Central
Cooling Central Air
Exterior
Exterior Feature Storm Shutters
Parking Features Additional Parking, Attached
Garage Spaces 2.0
Waterfront Description Lake Front,Pond
Roof Type Shingle
Accessibility Common Area
Porch Patio, Rear Porch, Screened
Total Parking Spaces 2
Garage Yes
Building
Water Public
Architectural Style Other
Structure Type Block,Concrete,Stucco
Others
Senior Community No
Tax ID 6213-12-00-0540
Acceptable Financing FHA, VA Loan
Listing Terms FHA, VA Loan
Read Less
Want to know what your home might be worth? Contact us for a FREE valuation!

Our team is ready to help you sell your home for the highest possible price ASAP
GET MORE INFORMATION





