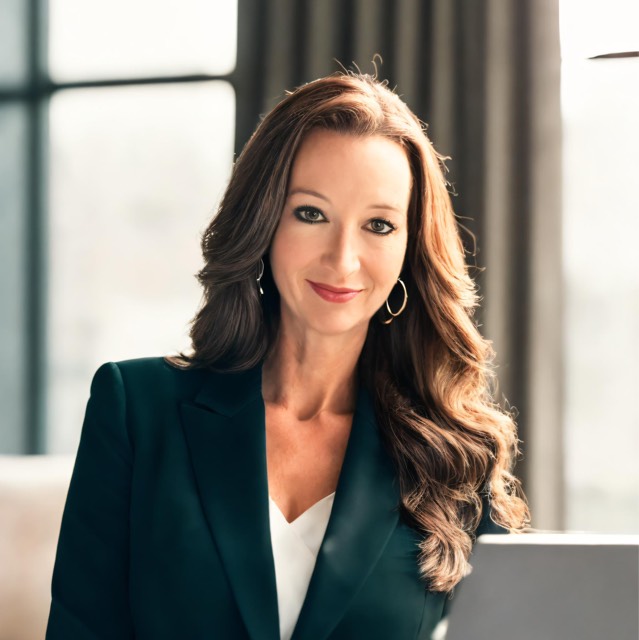$699,000
$699,000
For more information regarding the value of a property, please contact us for a free consultation.
1713 Bordeaux CT Port Orange, FL 32128
5 Beds
4 Baths
3,025 SqFt
Key Details
Sold Price $699,000
Property Type Single Family Home
Sub Type Single Family Residence
Listing Status Sold
Purchase Type For Sale
Square Footage 3,025 sqft
Price per Sqft $231
Subdivision Waters Edge
MLS Listing ID 1109749
Sold Date 06/15/23
Style Other
Bedrooms 5
Full Baths 3
Half Baths 1
HOA Fees $198
Originating Board Daytona Beach Area Association of REALTORS®
Year Built 2012
Annual Tax Amount $4,464
Lot Size 9,147 Sqft
Lot Dimensions 0.21
Property Description
Rarely does a home of this caliber come along at such a great price! Located right at the end of the cul-de-sac, in the prestigious gated section of Water's Edge called Covendale, this home has everything buyers are looking for! First let's start out with the fact that it is a nice short street with a cul-de-sac and the house sits on the best lot! It offers fabulous curb appeal and a very private backyard. It is not far into the subdivision, so you don't need to add 20 minutes to your trip home just to get from the entrance to your home. It is surrounded by homes of equal value and pride of ownership, so you aren't buying the most expensive home in the community. Added bonus, you have a three-car garage and a fabulous extended covered and screened lanai! Then you enter the home... and it only gets better. A picture is worth a thousand words-check out these photos!! This home does not disappoint! Right at the front door, you are immediately WOW'd by fabulous luxury vinyl plank floors, laid in a herringbone pattern (wow what a difference this makes); a gorgeous, custom-made double barn door and a beautiful staircase worthy of your best prom photos. To your right is a formal dining room open to the Espresso Maple kitchen with 42" uppers, stainless appliances and granite countertops which is also open to a huge living area which leads to the master suite and the oversized lanai. This home flows exceptionally well and is laid out perfectly for those who like to entertain! You could easily entertain forty people without feeling cramped. The first-floor master suite offers his and her sinks, a walk-in shower, private water closet and a clothing closet to die for! Also, on the first floor is a nice sized laundry room and a powder room for guests. The rear lanai is perfect for your first cup of coffee all the way through your last glass of wine or nice cold beer. Private with peek a boo views of the lake and room for a table/chairs/ outdoor sofa/TV/grill and more! Upstairs, we have a ton more living space! There is another larger master bedroom with en suite bath, plus three more bedrooms-one of which is HUGE plus another full bath. It is amazing that all the rooms sizes in this home are large. There are no tiny bedrooms here! This home has it all-I truly can't say enough about how nice it is.... and it is truly in meticulous condition. Come see it before it is gone! All information taken from builders records, and while deemed reliable, cannot be guaranteed.
Location
State FL
County Volusia
Community Waters Edge
Direction From Williamson take Airport Rd to L on Waters Edge; R on Tributory; L on Covendale; L on Merryvale; L on Bordeaux
Interior
Interior Features Breakfast Nook, Ceiling Fan(s)
Heating Central, Electric, Heat Pump
Cooling Central Air
Exterior
Parking Features Attached
Garage Spaces 3.0
Roof Type Shingle
Accessibility Common Area
Porch Deck, Front Porch, Patio, Porch, Rear Porch, Screened
Total Parking Spaces 3
Garage Yes
Building
Lot Description Cul-De-Sac
Water Public
Architectural Style Other
Structure Type Block,Concrete,Stucco
Others
Senior Community No
Tax ID 6331-16-00-6240
Acceptable Financing FHA, VA Loan
Listing Terms FHA, VA Loan
Read Less
Want to know what your home might be worth? Contact us for a FREE valuation!

Our team is ready to help you sell your home for the highest possible price ASAP
GET MORE INFORMATION





