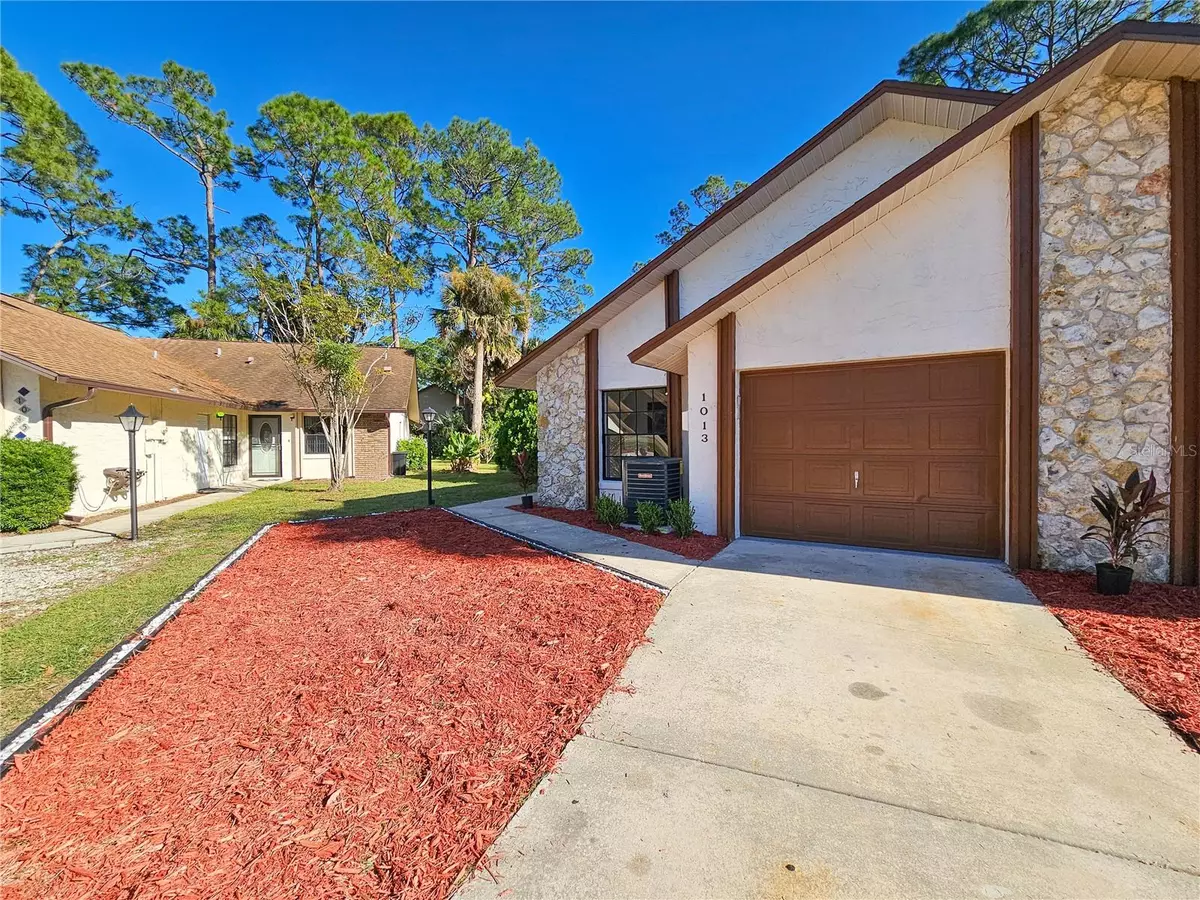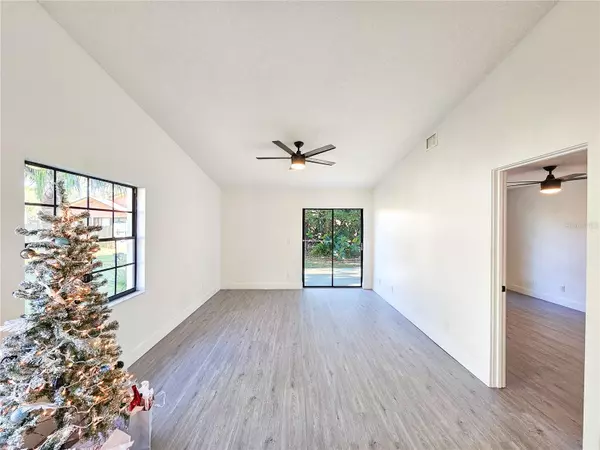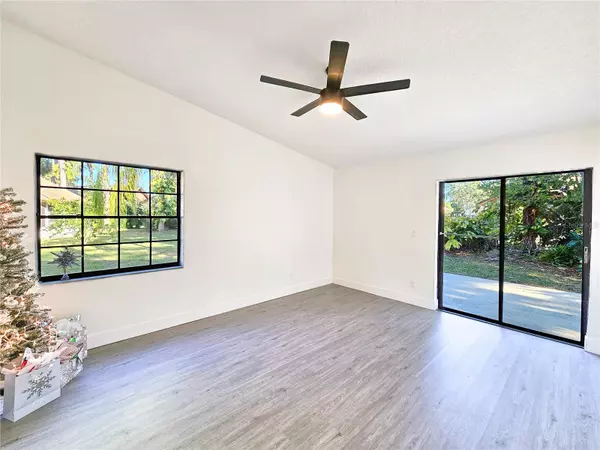$278,000
$289,900
4.1%For more information regarding the value of a property, please contact us for a free consultation.
1013 FOX TRACE CT Port Orange, FL 32127
3 Beds
2 Baths
1,188 SqFt
Key Details
Sold Price $278,000
Property Type Single Family Home
Sub Type Single Family Residence
Listing Status Sold
Purchase Type For Sale
Square Footage 1,188 sqft
Price per Sqft $234
Subdivision Dunlawton Hills Unit 02
MLS Listing ID O6155940
Sold Date 02/01/24
Bedrooms 3
Full Baths 2
Construction Status Financing,Inspections
HOA Fees $33/qua
HOA Y/N Yes
Originating Board Stellar MLS
Year Built 1985
Annual Tax Amount $2,785
Lot Size 4,791 Sqft
Acres 0.11
Property Description
NEW PRICE ADJUSTMENT BEFORE THE HOLIDAYS !!! ROOF IS ON!! DESIRABLE PORT ORANGE COMMUNITY TUCKED AWAY BUT CLOSE TO EVERYTHHING! HOLIDAY STUNNER! HALF DUPLEX WITH THREE BEDROOMS (split plan), TWO BATHS & ONE CAR GARAGE & EXTRA PARKING FOR GUEST! INCLUDES COMMUNITY POOL. THIRD ROOM - MULTI USAGE WITH SLIDING DOUBLE BARN DOORS OPENING TO HALL/KITCHEN - CAN BE DINING RM OR OFFICE OR PLAYROOM, ETC., VERY VERSITAL - OTHER INTERIOR DOORS HAVE BARN DOOR DESIGN ACCENTS TO MATCH PLUS 4" CASINGS WITH DARK LEVER HANDLES - 6" BASEBOARDS ARE THROUGHOUT! PRIMARY BEDROOM HAS SLIDING DOOR TO OPEN WALK IN CLOSET OR BATH - VANITY HAS BEAUTIFUL QUARTZ STONE - GOREGEOUS WALK IN SHOWER, THICK LUXURY VINYL PLANKING FLOORING WHICH IS ALSO THROUGHOUT THE HOME FOR YEARS OF LOW MAINTENANCE - WATER AND SCRATCH RESISTANT - HIGH END FANS WITH LED LIGHTS & REMOTES EXCEPT THE KITCHEN ISLAND & BATH VANITIES WHICH HAVE EDISON BULBS. CHECK OUT THE MODERN KITCHEN WITH TOP OF THE LINE APPLIANCES - QUARTZ - MARBLE DESIGN - ISLAND & COUNTERTOPS, SUBWAY TILE BACKSPLASH - EXTRA OPEN SHELVING - TONGUE & GROOVE CEILING - PLANTER BOX WINDOW - HIGH QUALITY FAUCET & GARBAGE DISPOSAL - THE ISLAND BAR & CLOSET PANTRY MAKE IT COMPLETE! KITCHEN OPENS TO GREAT ROOM WITH SLIDERS TO REAR PATIO AND SCENIC VIEW. OTHER FEATURES INCLUDED ARE NEW HVAC HEAT PUMP - NEW INTERIOR & EXTERIOR PAINT - BLUETOOTH EXHAUST FANS IN BATHROOMS (music to sing by with color changing lights in primary), NEW GARAGE DOOR OPENER - COME SEE! All information thought to be correct - not warranted - Buyer's Agent or Buyer to verify.
Location
State FL
County Volusia
Community Dunlawton Hills Unit 02
Zoning 16PUD
Rooms
Other Rooms Great Room
Interior
Interior Features Cathedral Ceiling(s), Ceiling Fans(s), Eat-in Kitchen, High Ceilings, Kitchen/Family Room Combo, Primary Bedroom Main Floor, Open Floorplan, Solid Surface Counters, Split Bedroom, Walk-In Closet(s)
Heating Central, Electric, Heat Pump
Cooling Central Air
Flooring Ceramic Tile, Luxury Vinyl
Furnishings Unfurnished
Fireplace false
Appliance Convection Oven, Dishwasher, Disposal, Electric Water Heater, Exhaust Fan, Microwave, Refrigerator
Laundry In Garage
Exterior
Exterior Feature Lighting, Sidewalk
Parking Features Garage Door Opener, Guest
Garage Spaces 1.0
Pool In Ground
Community Features Clubhouse, Pool
Utilities Available Cable Available, Electricity Connected, Public, Sewer Connected, Water Connected
Amenities Available Clubhouse, Pool
View Trees/Woods
Roof Type Shingle
Porch Front Porch, Patio
Attached Garage true
Garage true
Private Pool No
Building
Lot Description Cul-De-Sac, Paved
Story 1
Entry Level One
Foundation Slab
Lot Size Range 0 to less than 1/4
Sewer Public Sewer
Water Public
Architectural Style Contemporary
Structure Type Block,Stucco
New Construction false
Construction Status Financing,Inspections
Others
Pets Allowed Yes
HOA Fee Include Pool,Pool
Senior Community No
Ownership Fee Simple
Monthly Total Fees $33
Acceptable Financing Cash, Conventional, FHA, VA Loan
Membership Fee Required Required
Listing Terms Cash, Conventional, FHA, VA Loan
Special Listing Condition None
Read Less
Want to know what your home might be worth? Contact us for a FREE valuation!

Our team is ready to help you sell your home for the highest possible price ASAP

© 2025 My Florida Regional MLS DBA Stellar MLS. All Rights Reserved.
Bought with KELLER WILLIAMS RLTY FL. PARTN
GET MORE INFORMATION





